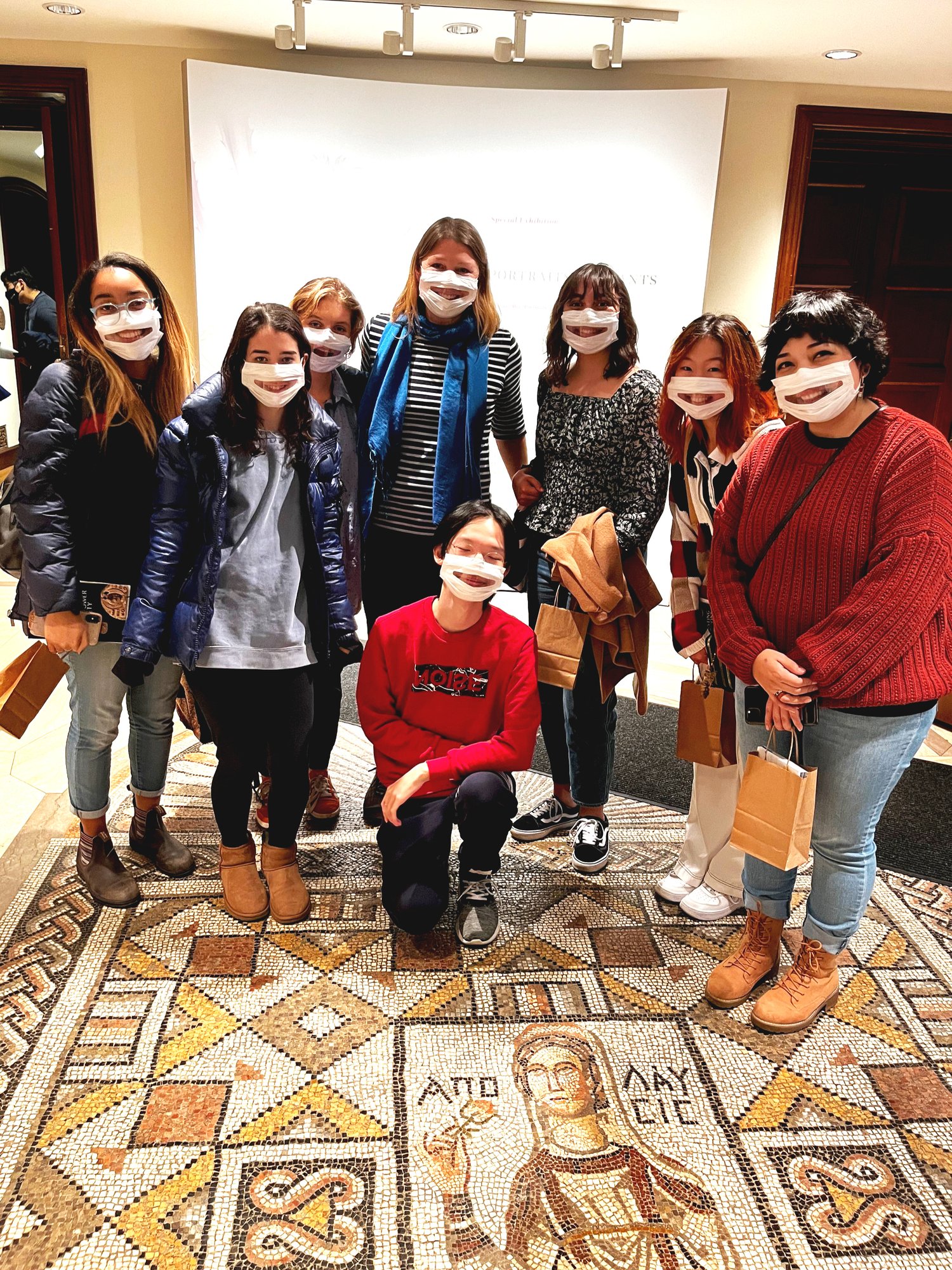3D Model Construction and Viewing, an Update, pt. 1
In my initial post on this subject, I finished by constructing a test house in SketchUp, and importing that into a basic Unity game, with typical FPS (first person shooter) style controls- moving with WASD, jumping with space, and looking around with a mouse. Since then, the project has advanced in both of those ways: the house and the game.
As the entire purpose of this project is to allow the viewer to experience an ancient house and their mosaics, recreating a real ancient house is of utmost importance. However, as no ancient Antioch houses exist beyond their floorplans, any recreation needed to be based on a floorplan recorded by the original expedition. Additionally, not many houses had their mosaics’ positions recorded, so only those few houses can be recreated for our purposes. Finally, several of those specific houses have already been recreated by other scholars in this field, so those couldn’t/shouldn’t be made either. After all of these requirements, one house was found: The House of Menander. The floorplan with the mosaics in place was found in The Fate of Antioch Mosaic Pavements: Some Reflections by Claudia Barsanti in Journal of Mosaic Research 5.
Floor Plan of the House of Menander, with Mosaics inserted in proper locations.
The first step of recreation was to as accurately as possible recreate the floor plan in SketchUp. This was done by taking a screenshot of the floor plan and opening it up in GIMP. Then using the Measure Tool, I measured the length (in pixels) and angle of each individual line segment on the floor plan, and in SketchUp, drew a line segment of the correct length using the Line Tool, and then rotated it to the proper rotation using the Rotate Tool. While this wasn’t completely accurate, I attempted to get within 1-2 pixel accuracy, and within .1˚ accuracy.
The Floor Plan recreated in SketchUp
Once this was done, I turned the project over to Marina to build the floor plan into an actual house so I could focus more on the house viewing program, which I will discuss in my next blog post.
Banjamin Balfanz


